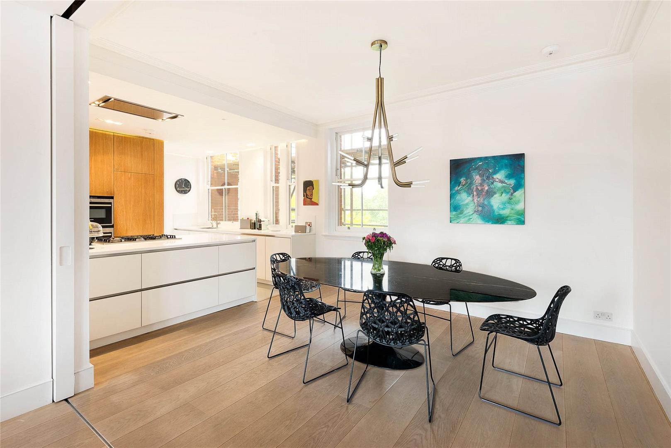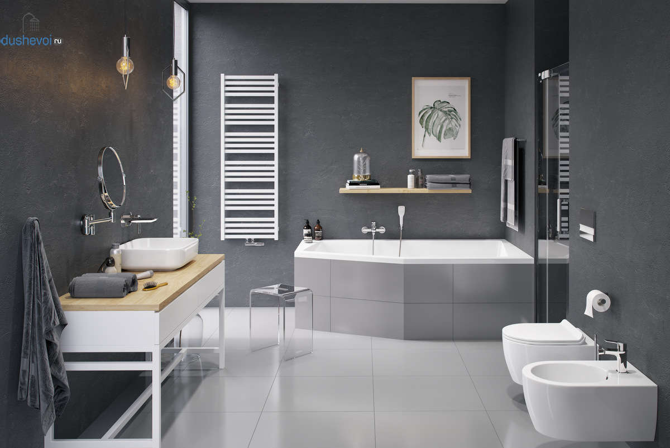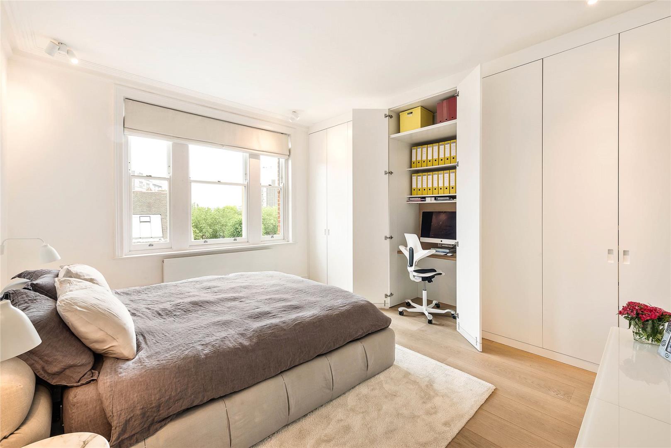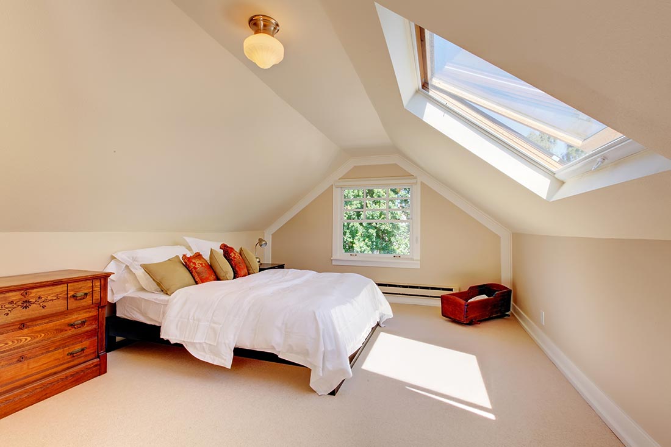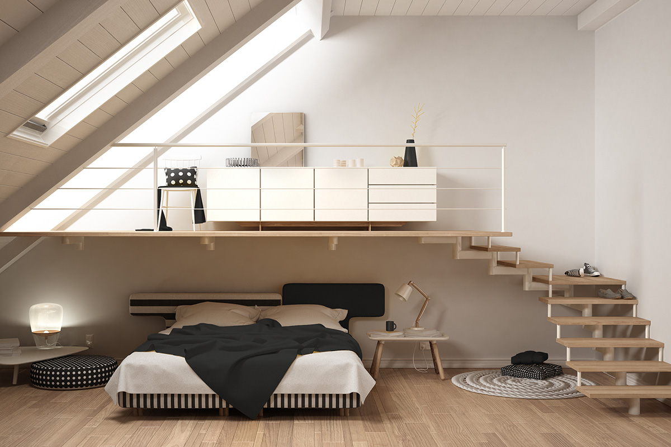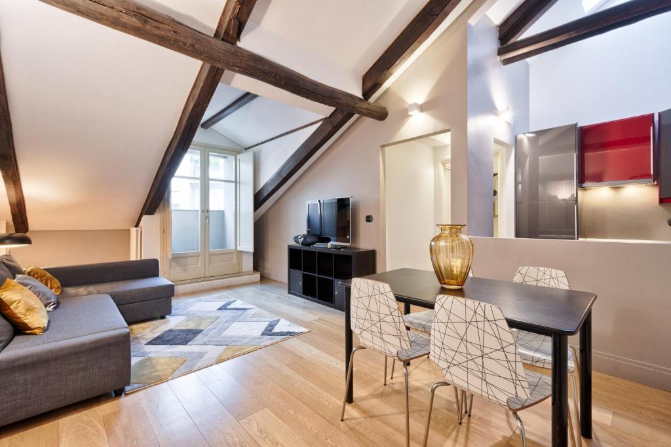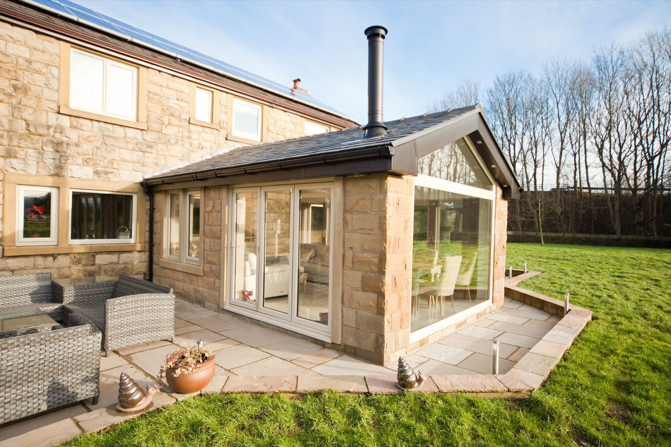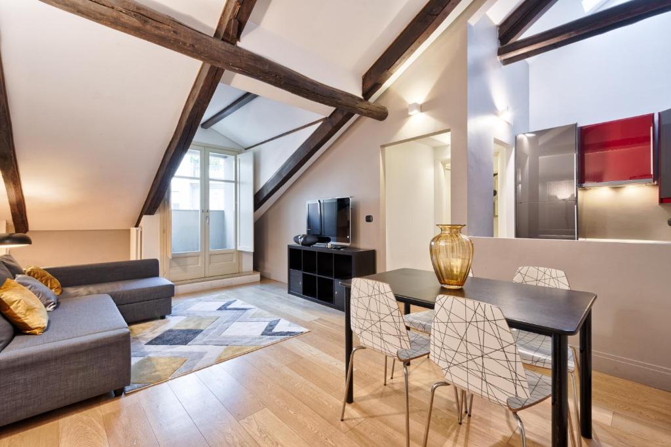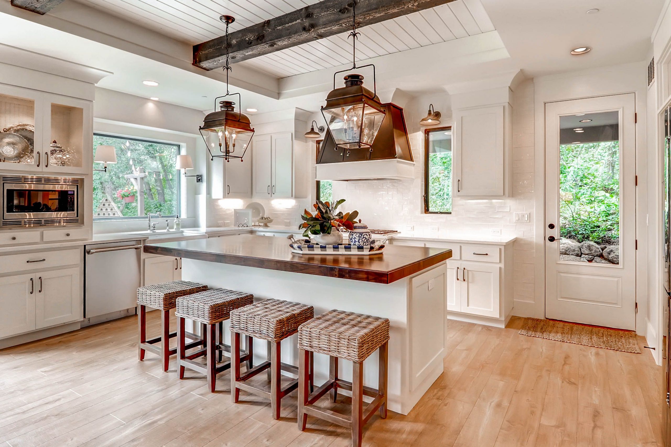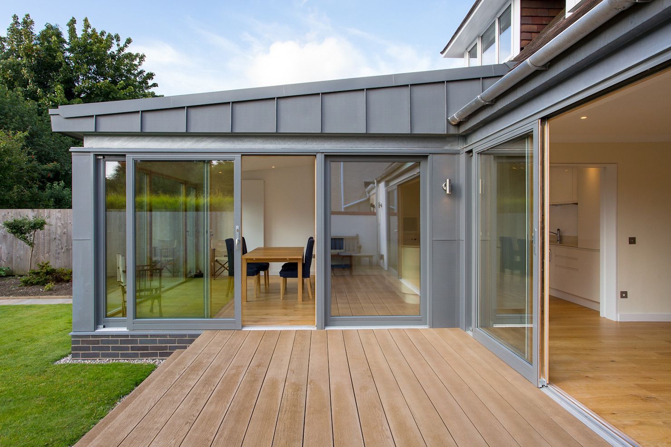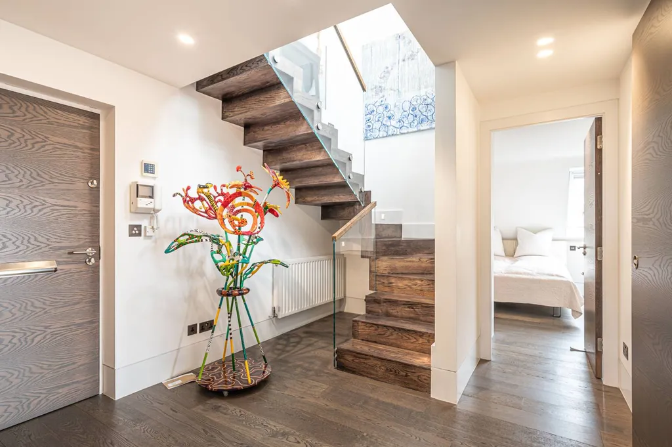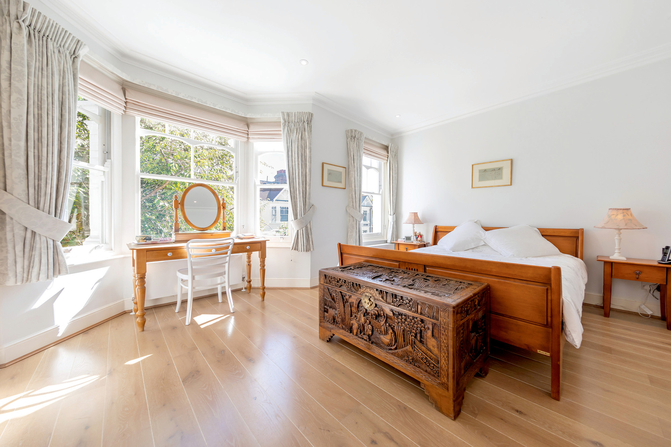
LOFT CONVERSIONS LONDON
Long View is one of London’s finest loft conversion specialists. With our attention to detail and precision of works you can reach heights you have never reached before.
We consider ourselves to be London’s loft conversion builders of choice, because when it comes to innovation, craftsmanship and care, there are no better options you can find.
“To loft lovers out there – we are here for you! Our team know how to make a loft feel twice the size and dreamy.”
INNOVATION & STYLE
FOR YOUR LOFT SPACE
If you’re looking to extend upwards into your roof space to add an elegant new master bedroom with an en suite, a light and airy art studio, a home office, or a playroom for the kids… If you want the sun to stream in through generous double aspect Velux windows, a floor to ceiling glazed wall, or through the doors to your balcony… If you need extra head height, space at home, or somewhere to escape to for a little relaxed ‘me’ time… Then our team of skilled architects, interior designers, and tradespeople will make it happen.
WE ARE HAPPY TO HEAR ABOUT YOUR PROJECT
We're with you throughout the process, listening to your needs, actioning your wishes and answering your questions, from the moment you call to book an initial discussion to the day we complete your project.
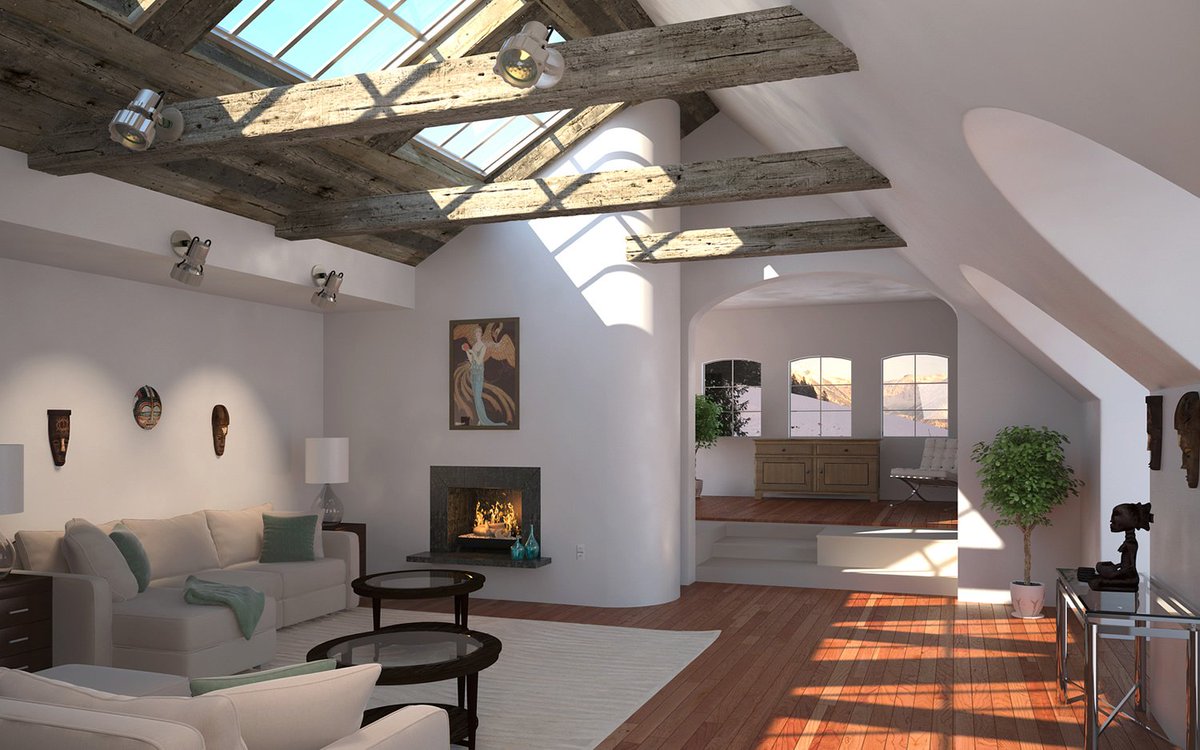
START TO FINISH LOFT
CONVERSION SERVICE
When considering a loft conversion in South or North London or anywhere across the capital you will no doubt have a million questions. LongView Design & Build Renovations is more than happy to guide you every step along the way. We can give you an end-to-end service or we can assist you with any single part of the process and collaborate with your builder, architect, engineer and/or interior designer to convert your loft into luxurious extra space.
“Wouldn’t you want a hassle free loft conversion from start to end? To trust someone to hand in your keys and get them back when all is finished?”
EXTENSIONS
Types of Loft
Extensions
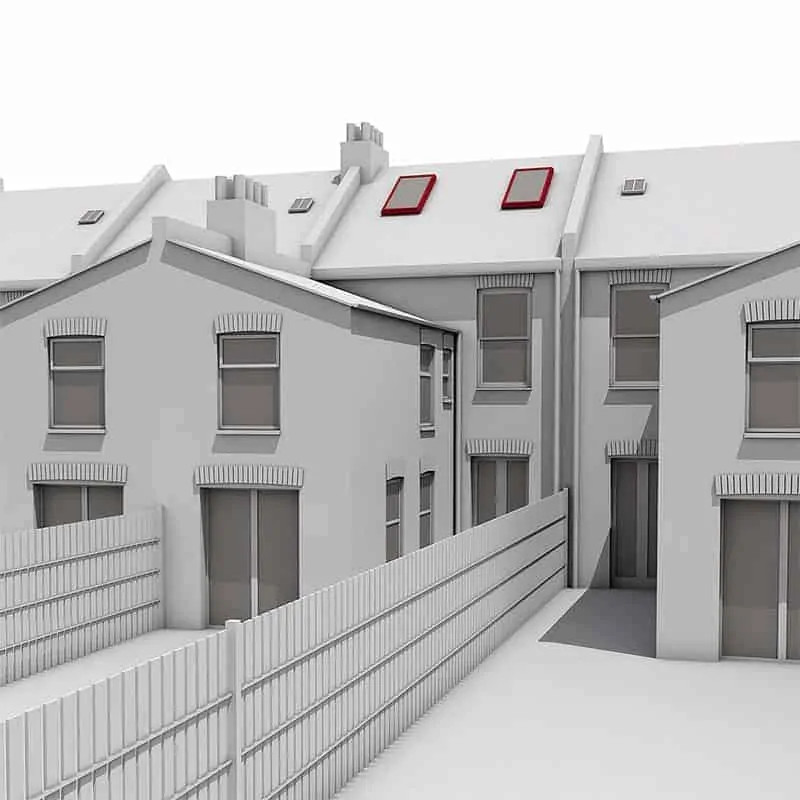
Skylight Conversion
A Skylight or ‘Velux’ loft conversion is one of the simplest conversion types to build as the roof of the property is not altered which normally avoids planning permission. A great way to increase space at lower cost.
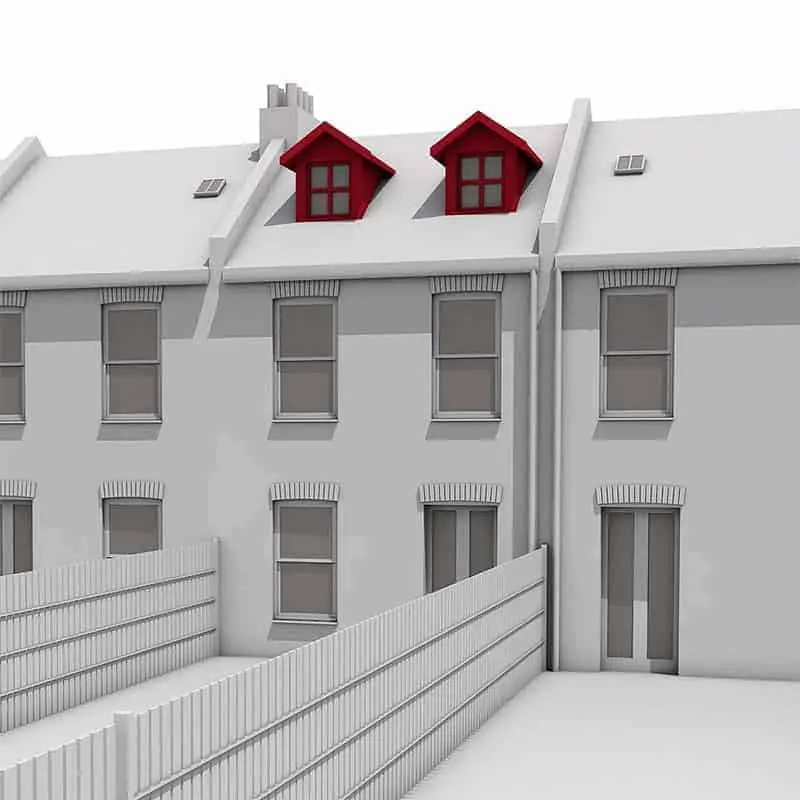
Two Window Dormer
Often found on existing homes built 100 years ago and sometimes requested by the planning officers or by the client based on its style. This conversion provides a surprising amount of additional head room.
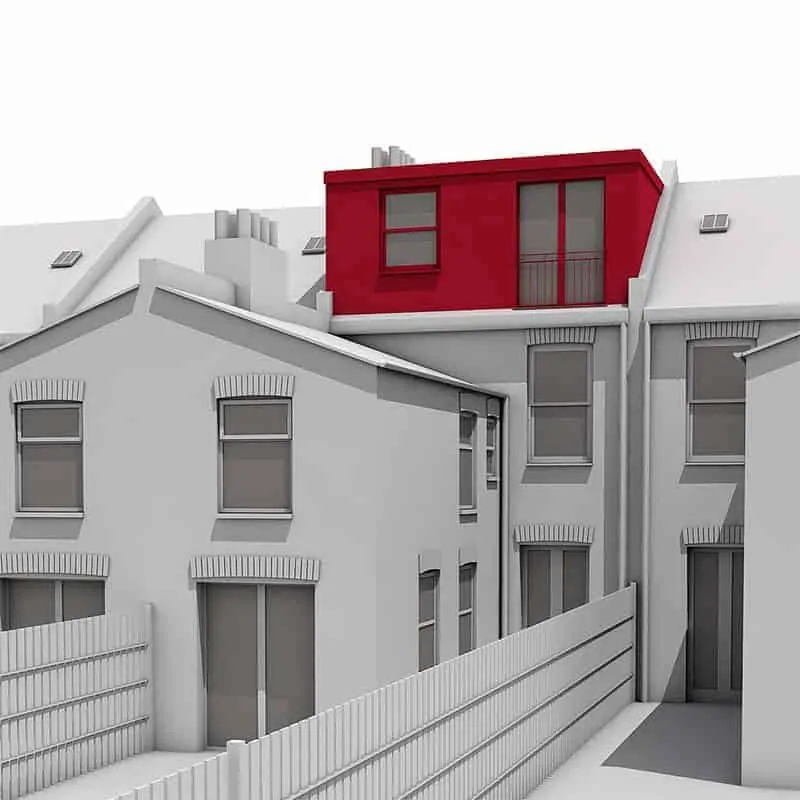
Dormer Conversion
This is one of the most popular types of loft conversion. It provides a large amount of additional space up to 60 Cubic metres and really good head height. It also gives additional design potential such as Juliet Balcony, floor to ceiling glass and roof lights.
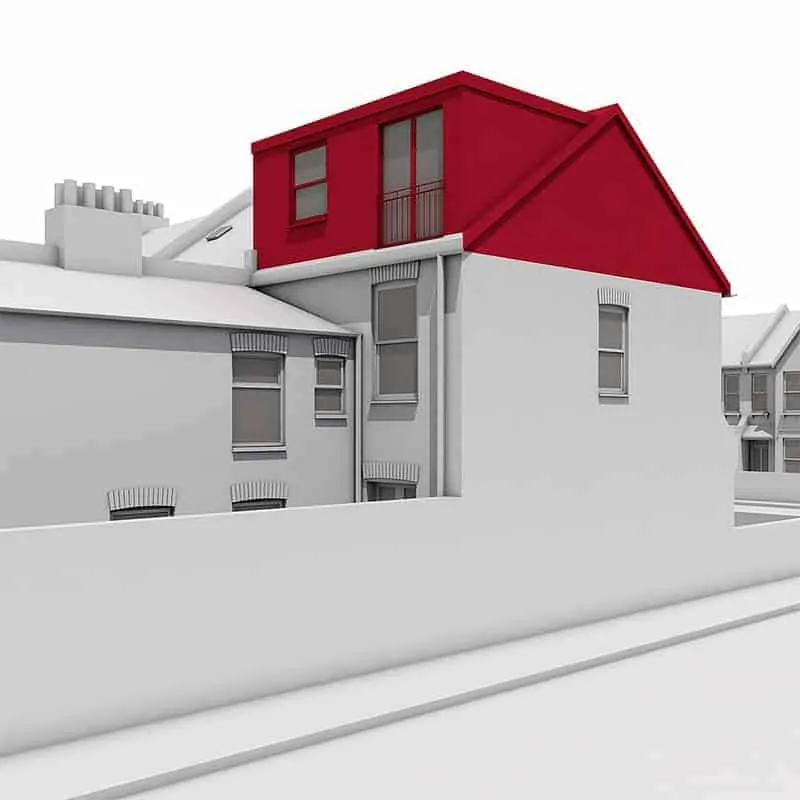
Hip to Gable & Rear Dormer
As the title states, the side sloping roof has been raised , normally in brick, and allowed us the head height and structure to add a rear dormer.
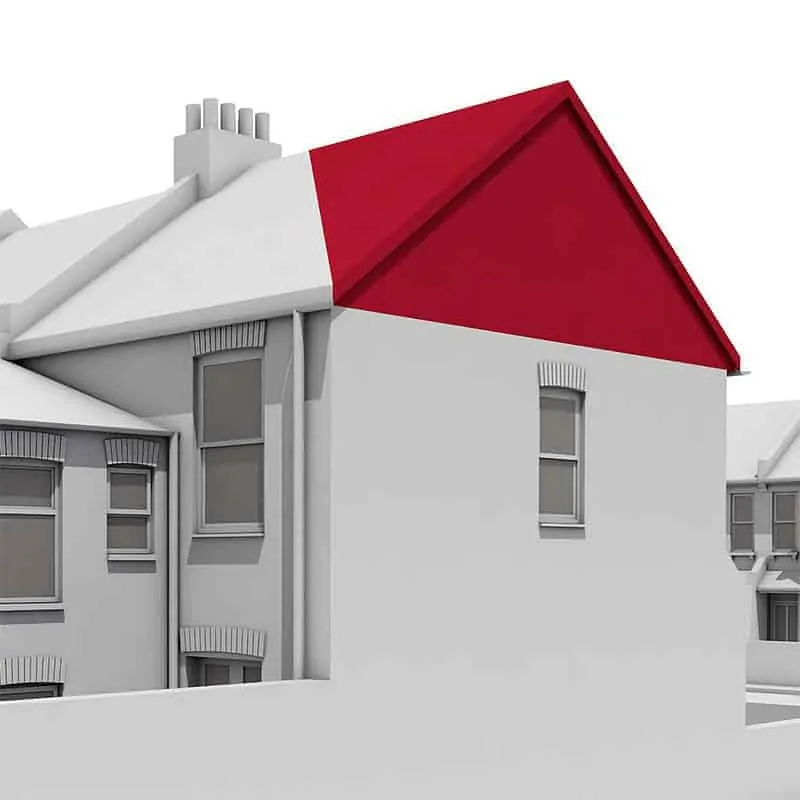
Hip to Gable
This is a simple conversion as shown in the image as all we have done is change the side sloping roof and raised this side in brick, which turns a low roof, with low head height into a workable space for any combination of conversion.
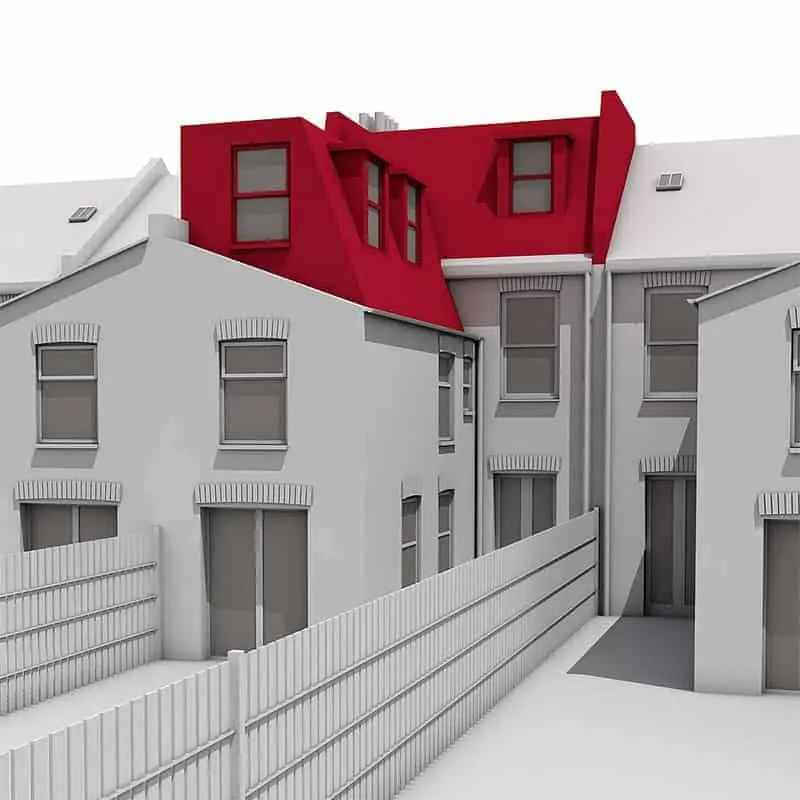
L – Shaped Mansard
As with the L-Shape Dormer, the L-Shape Mansard will add a larger amount of space with multiple design options by using the roof of the rear addition. Planning permission is required for this type of work, but we can submit approval for Juliet Balconies and a terrace to really make this conversion special.
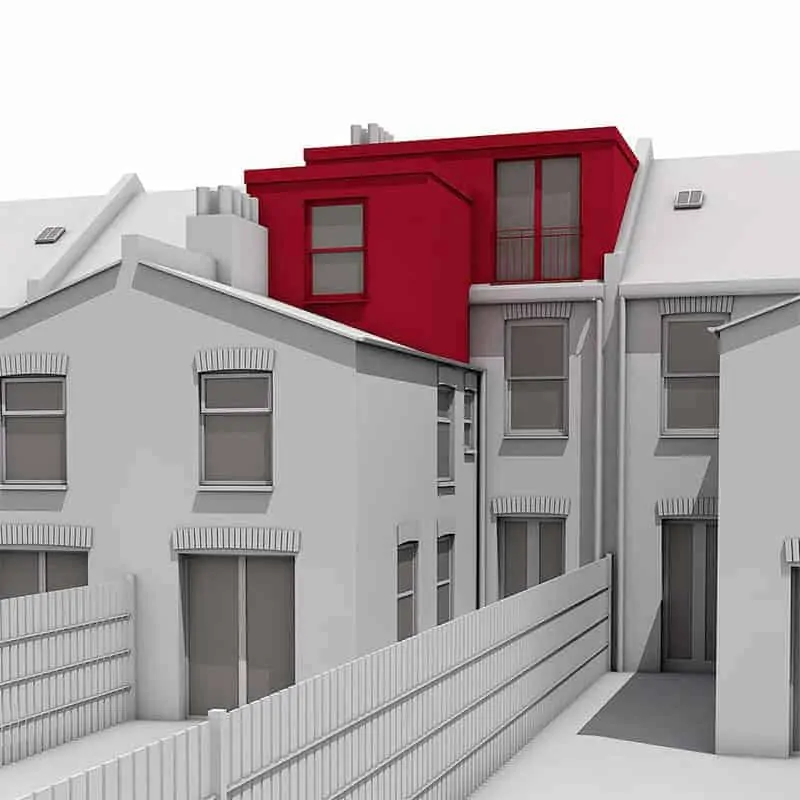
L-Shape Dormer
This type of loft conversion is built by joining two dormer builds together, utilising the rear addition. This results in a significantly larger space than other builds. This conversion gives options for more bedrooms in the new build, a terrace on the rear addition and spare rooms, studies or bathrooms.
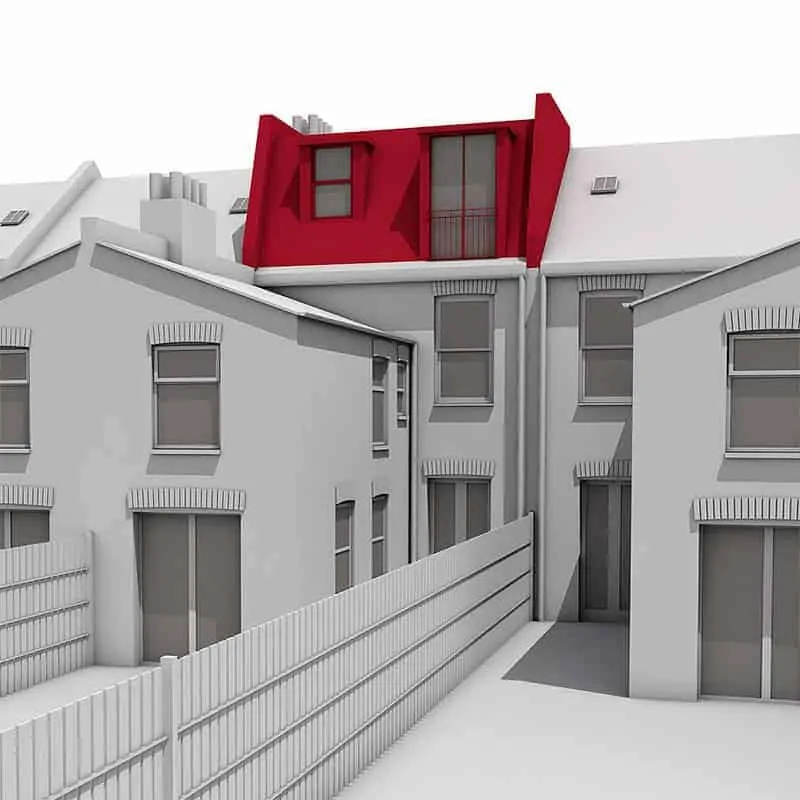
Mansard Conversion
A mansard loft conversion alters the structure of a sloping roof to an angle of 72 degrees, given a unique shape as shown. Windows are fitted into the new roof almost like small window dormers. Like Dormers the Mansard conversion is usually erected to the rear of a property , but can be constructed as a front and rear mansard (double mansard) if permitted. This conversion provides a larger amount of space, effectively adding another floor to your home.
Will a Loft Conversion Boost
My Property Value?
It is not surprising that Loft Conversions are the most popular form of residential property conversion, and with the relatively liberal attitude towards planning permission associated with them, having a loft conversion is an excellent way of increasing the value of your property.
Based on average house process, Nationwide Building Society suggests that a loft conversion in London can increase the value of your house by 20% to 30%, which means that you will earn capital from your property in the long run.
PROJECTS
Latest
Projects
What Does a Loft Conversion
Cost in London?
Understandably every loft conversion project we work on is wholly tailored to our client’s exacting specifications. It also depends on limitations created by planning permission, the footprint of the property and whether your home is in a conservation area or is a listed building.
However, we can tell you that the cost for a loft conversion in London averages between £40,000 and £70,000 for a master bedroom with an en-suite. What we can assure you of is that we will provide you with a crystal clear quote with no hidden fees and no obligation. We can also assure you that with our experience on both design and construction side of things we can bring projects in on budget and on time.
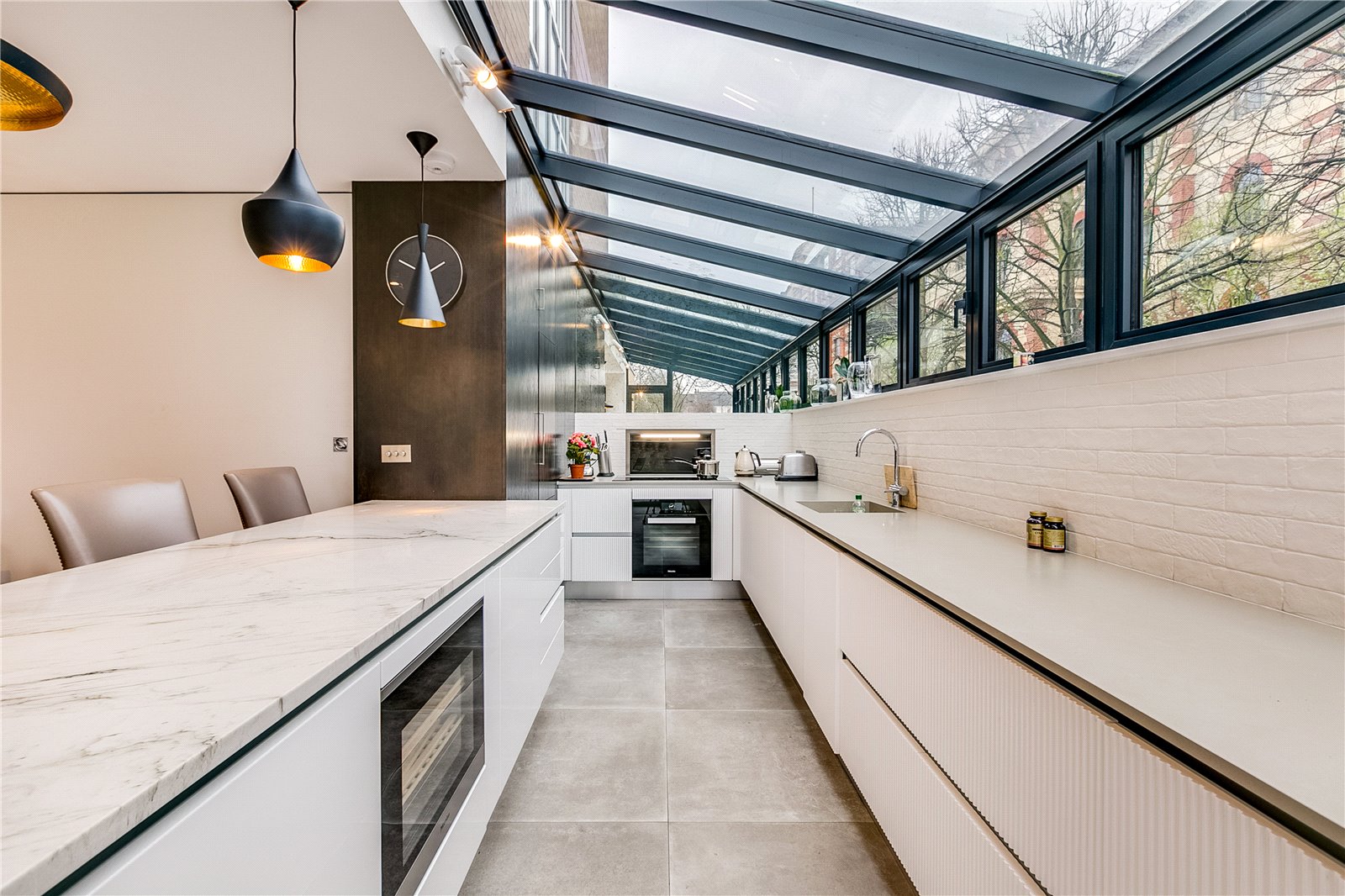
Request a Quote
To find out how LongView, Design & Build company in London can help you transform your home, contact us today. We’re here to answer any and all questions or to book a time that’s convenient to you for one of our team member to come round to discuss your plans.
